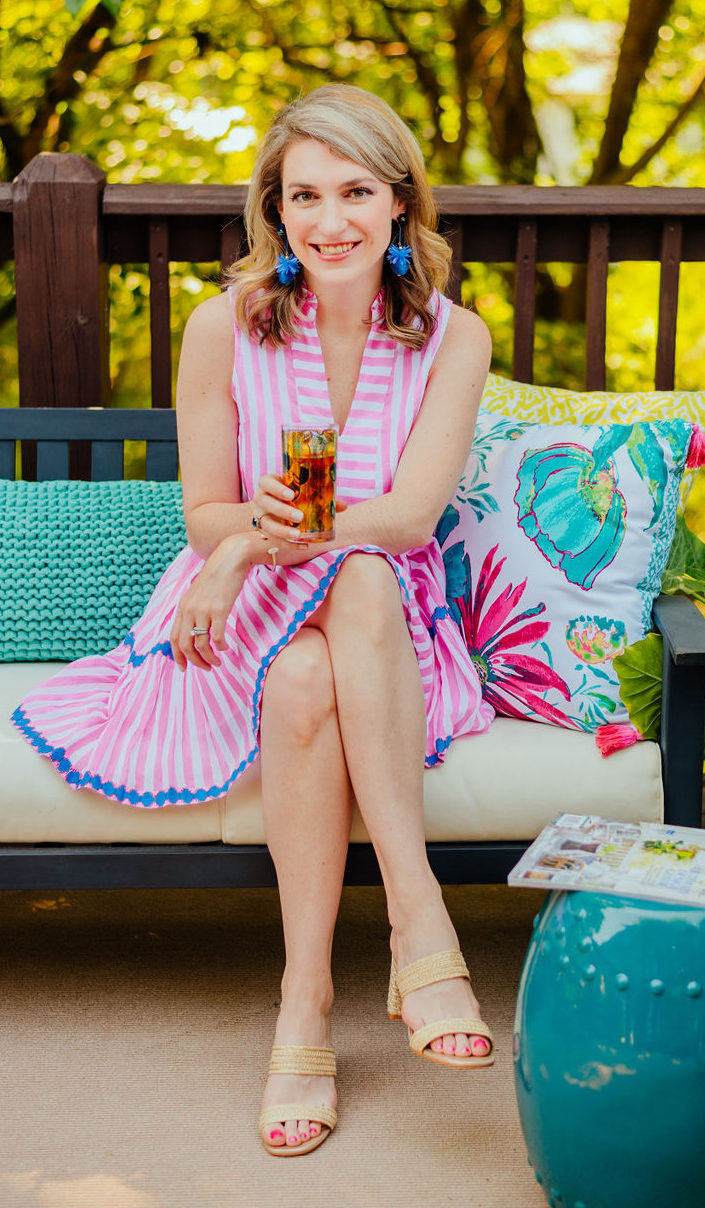Now that I’ve shared our breakfast room and our entry way, I figured it would be a good idea to share the space right in the middle — our living room!


Our home is a 1960s ranch. This sunken living room is actually intended to be a formal living room and our breakfast room is intended to be a dining room; the room on the opposite side of this wall should be a den or casual living area. After we had lived here for maybe a year or so, I realized it made better use of the space to not have two living spaces on the same floor. So we switched our dining and living rooms! I love having this space in the front of the house; it’s a light filled room with tall windows!


I used to not like the “sunken” style of the room but now I feel that it’s a good separation and designation of spaces without walls. On the dream update list is new carpet in this space!


Almost all of the furniture in here is older items passed down from members. What a blessing to have family so generously help in the setting up of your home!



I enjoy making each surface it’s own vignette filled with art, vintage lamps, and family photos. Very often when I dust the space, I end up redecorating each area, ha!




